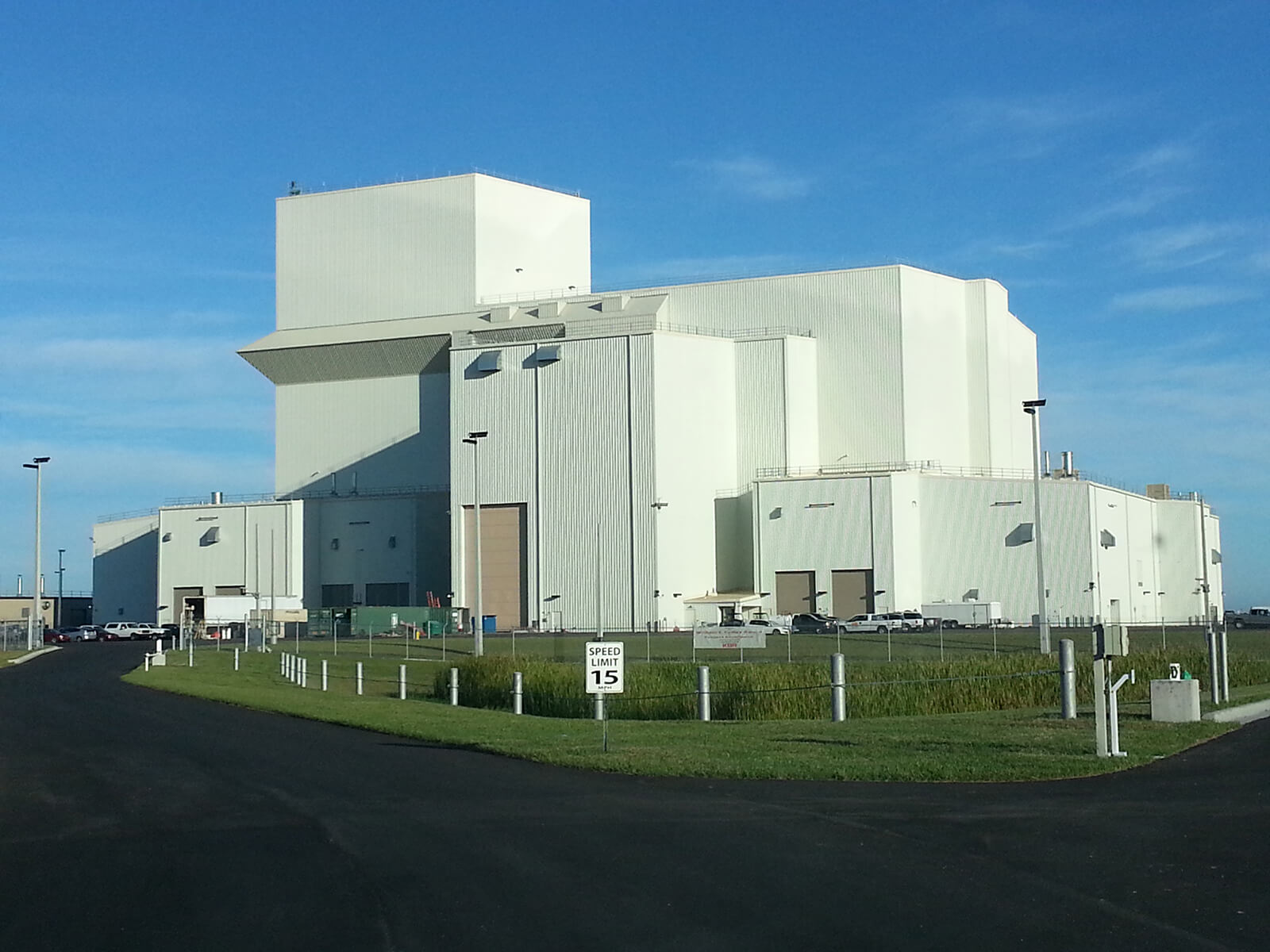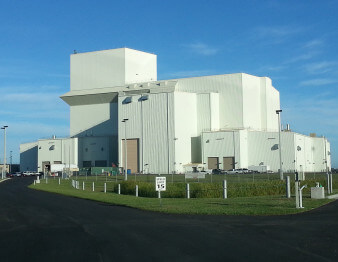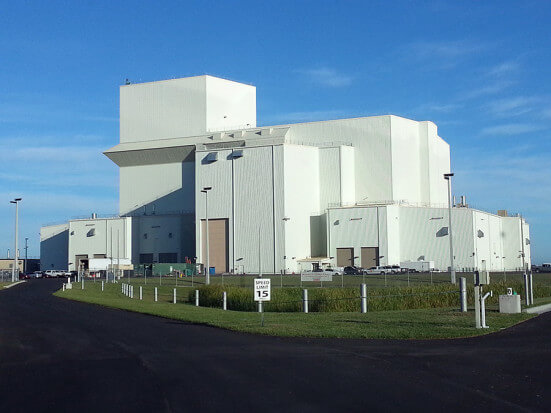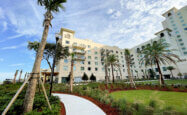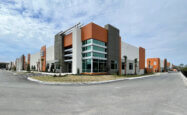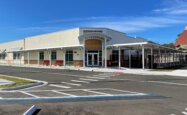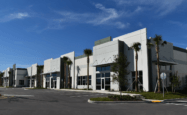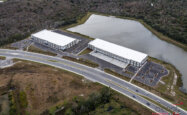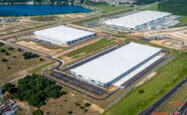This project included construction (“Architectural Finishes”) of the Eastern Processing Facility (EPF) Main Building around previously constructed foundations and steel structure. The space includes four (4) Explosive Blast Resistant, ISO Clean Room Certified Processing Bays and adjacent Transfer Aisle, an Equipment Airlock, Propellant Conditioning Rooms, and low-bay support space of one and two story construction of varying height. The nominal first floor plan area covers 120,000 +/- square feet. One Processing Bay is 100′ by 100′ by 200′ tall and three are 100′ by 100′ by 145′ tall.

