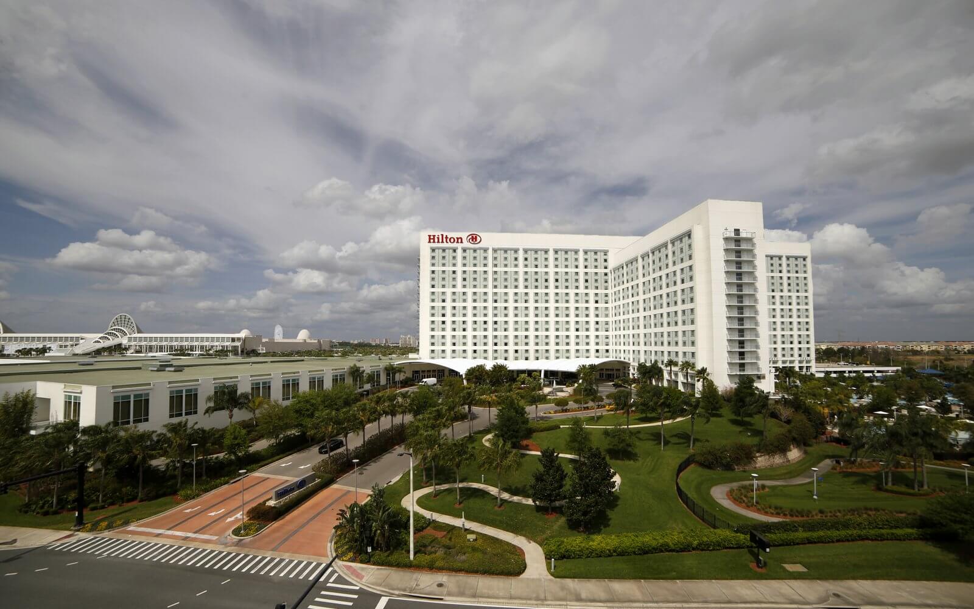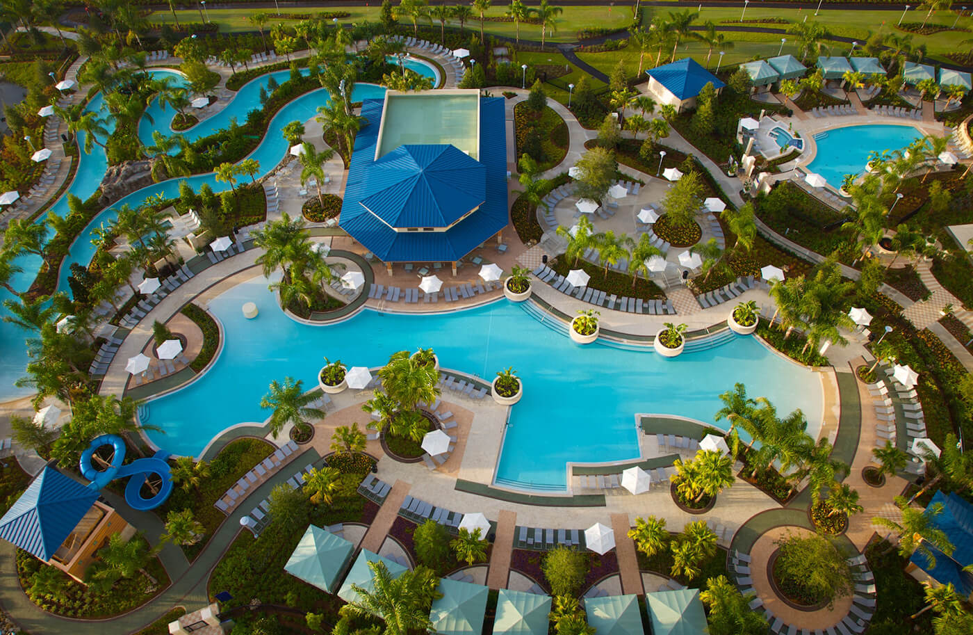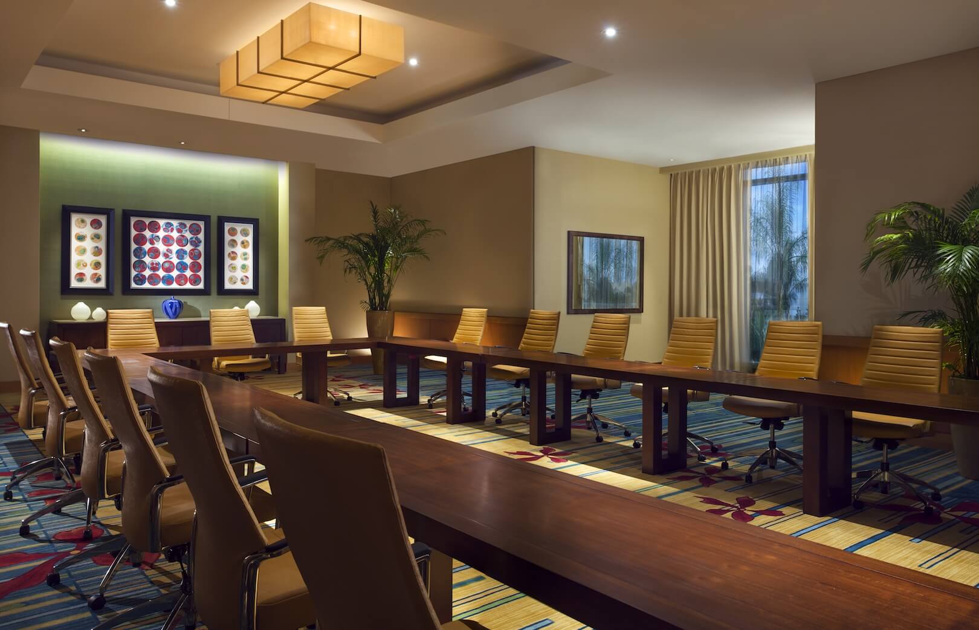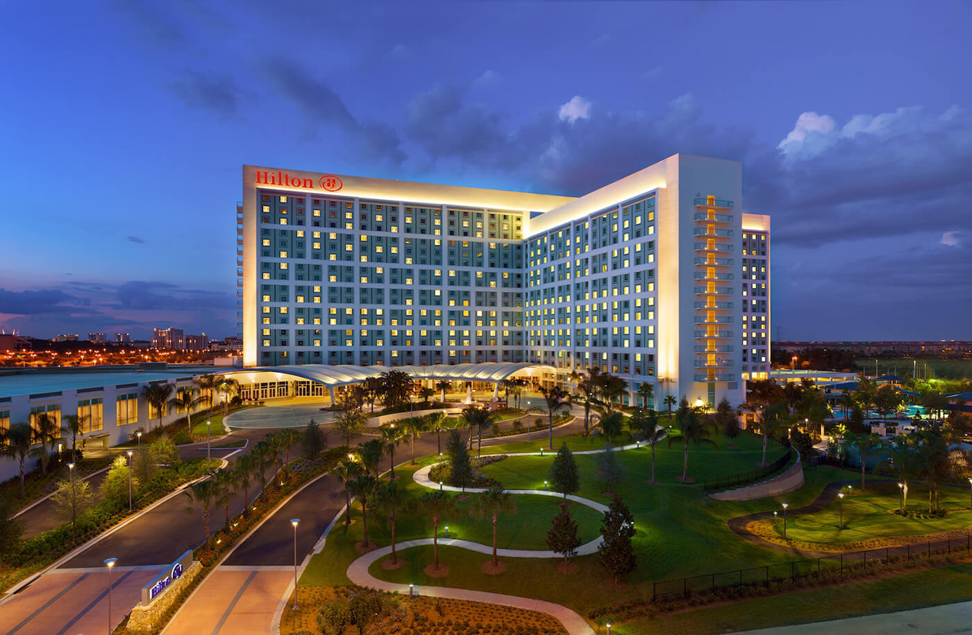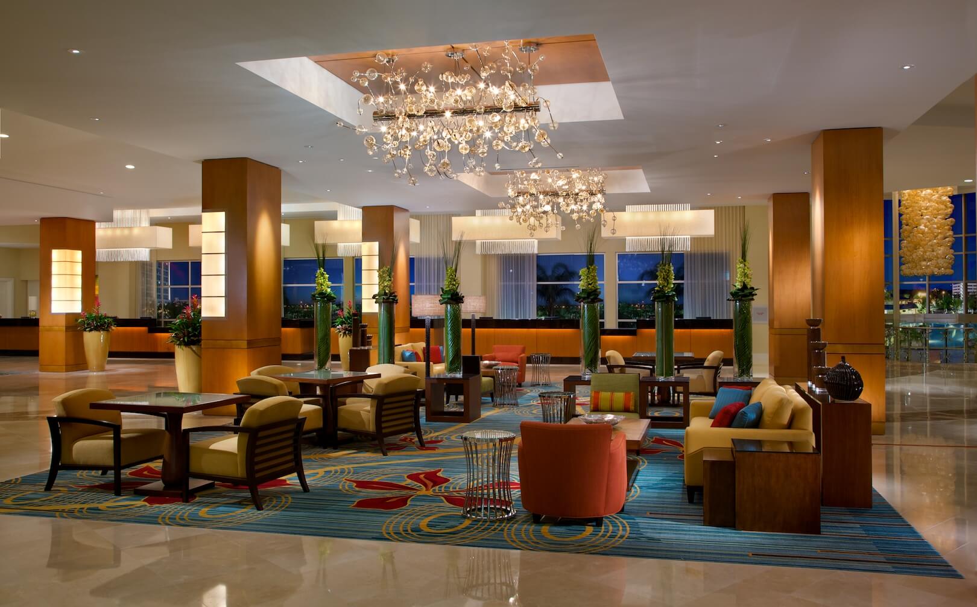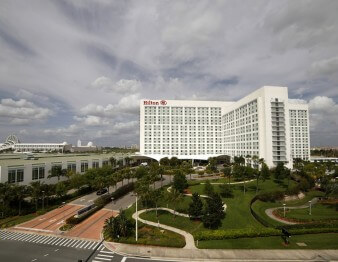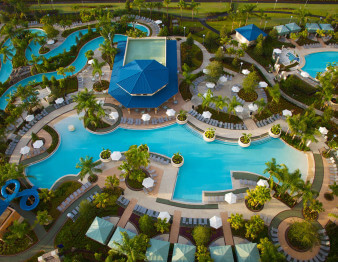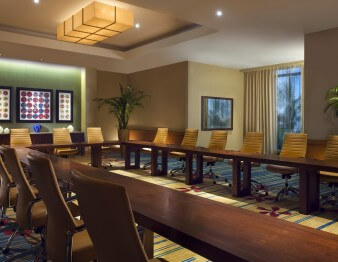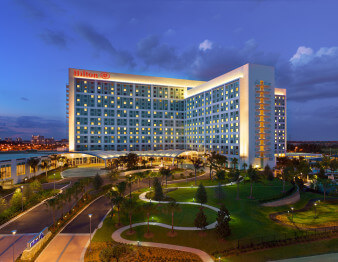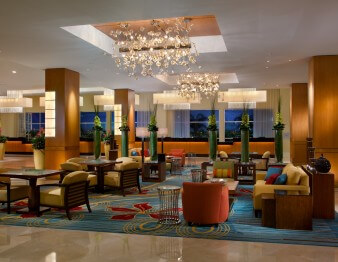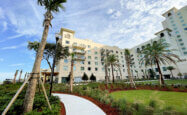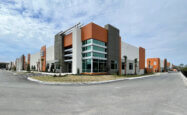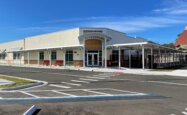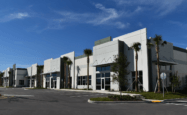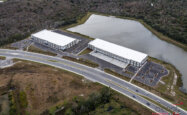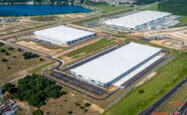WELBRO provided construction services for this 1,400 room, 18-story, 1.6 million sq. ft. facility designed and constructed as a full service hotel and convention meeting facility. The hotel includes 107,690 sq. ft of ballroom space, 33,630 sq. ft. of meeting space, 6,097 sq. ft. of boardroom space, and a covered skybridge connected to the Orange County Convention Center. The ground floor includes an area for a spa and fitness center that is adjacent to the site amenity area where the swimming pools, lazy river and other amenities are located. A 4-level parking garage is connected to the Hotel on the north side of the tower structure. This parking garage is connected to a 2-level valet parking garage that is located adjacent the front drive entrance to the Hotel. These parking garages contain approximately 844 and 264 spaces each, respectively.




