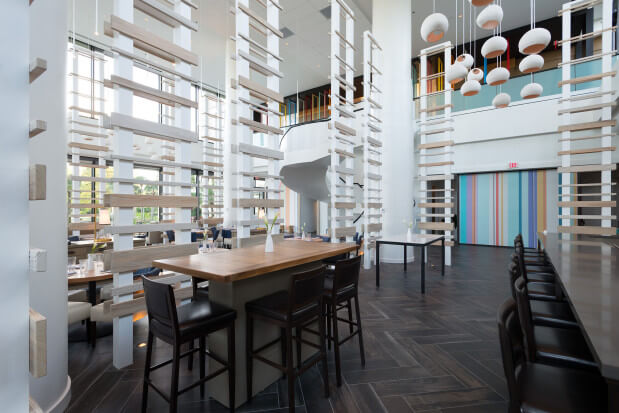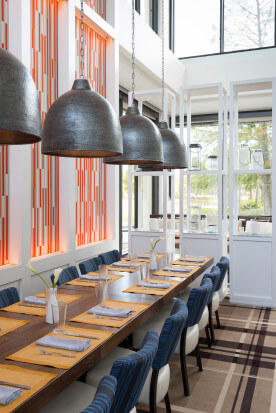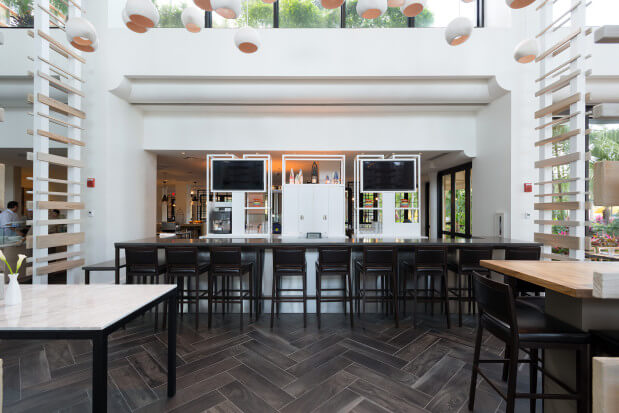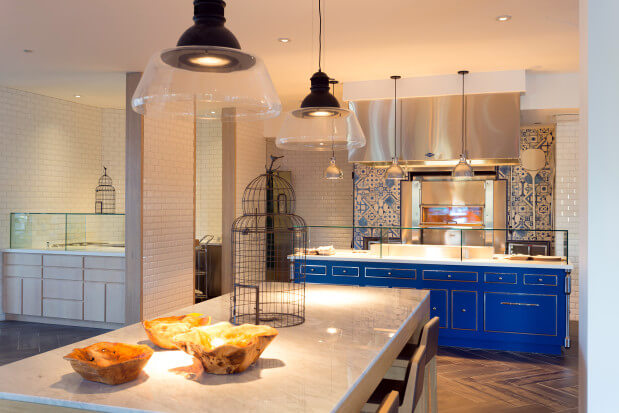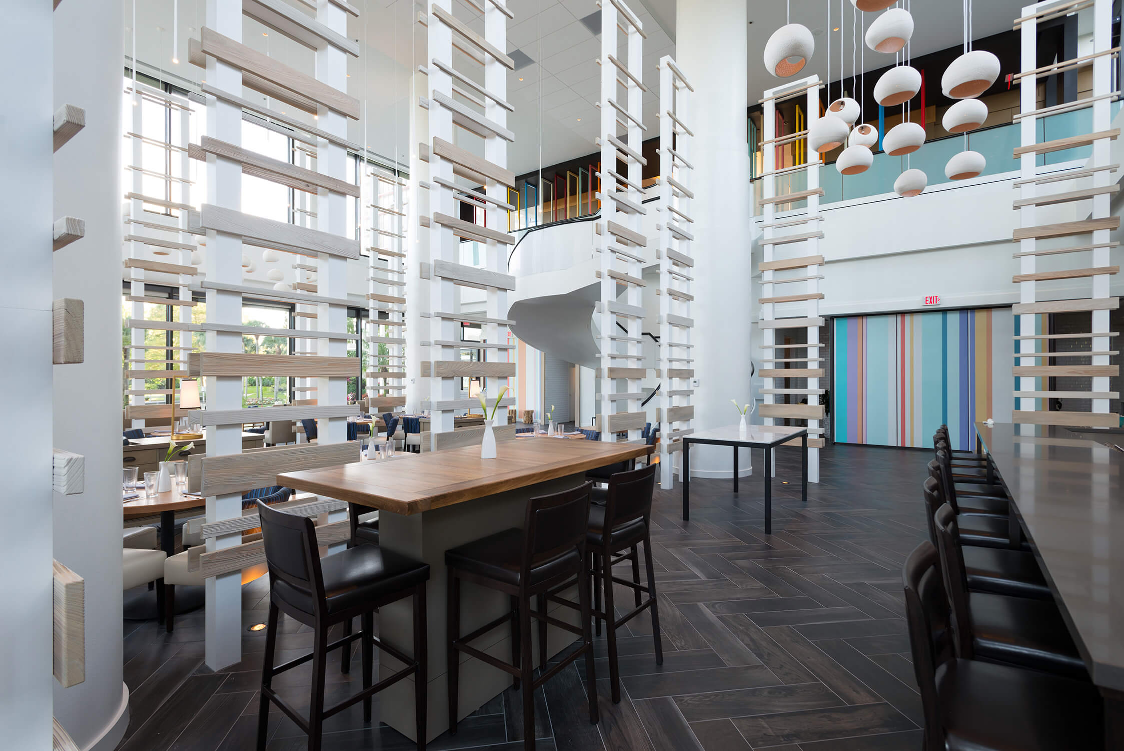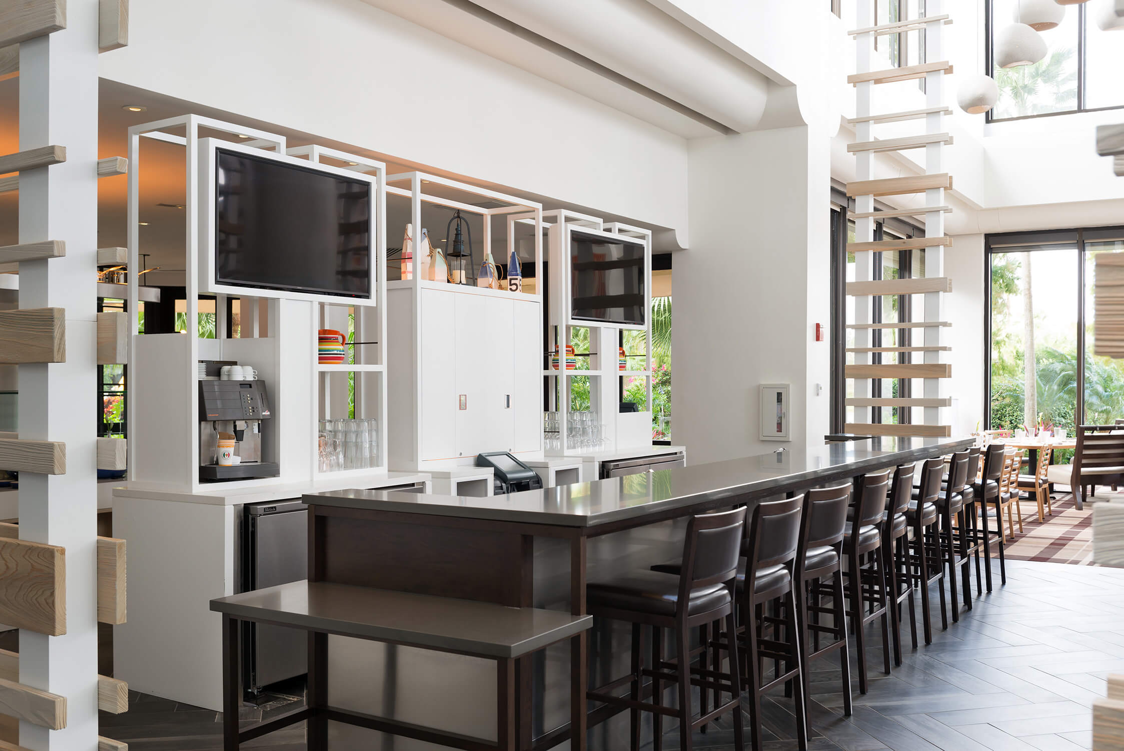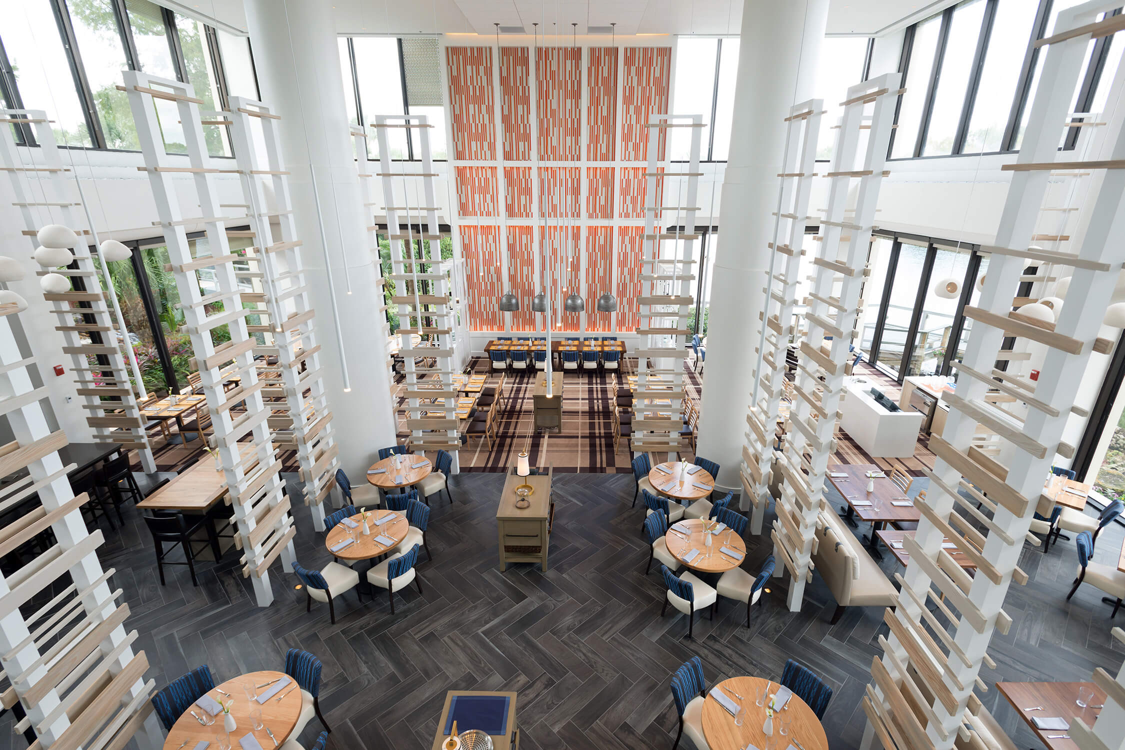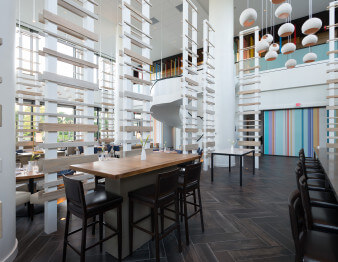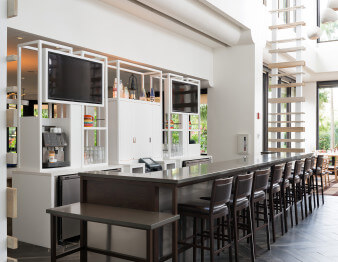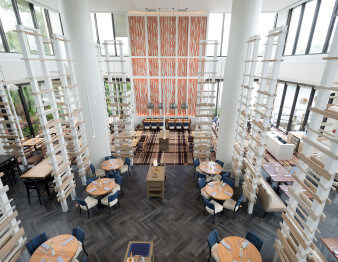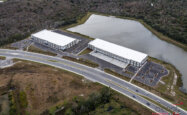This restaurant renovation consisted of demolition to all existing fixtures, partitions, flooring, and finishes. The dining room floor was raised 3ft to be level with the rest of the space. All electrical, plumbing, and HVAC was modified to accommodate new food stations, kitchen equipment, and new bar. The mermaid fountain was replaced by a 50 ft millwork and designer fabric feature wall. The rounded port-hole ceiling has been filled in with a designer Acoustical Ceiling System. Other main features of this space are the new bar, 20 ft driftwood metal panels separating spaces, colored architectural metal panels over top the mezzanine, the update of the grand spiral staircase, the black steel metal panels in the café, and new food stations. New food stations include a Pizza/Omelet station, ice cream/waffle station, hot food station, hot food island, cold food station, and 3 new serving/POS stations. Additional stations to the project will include a seafood/sushi station and a breads/pastries island.
Space is designed by George Wong Design of NYC. Architecture by Elements located in Tampa FL.
