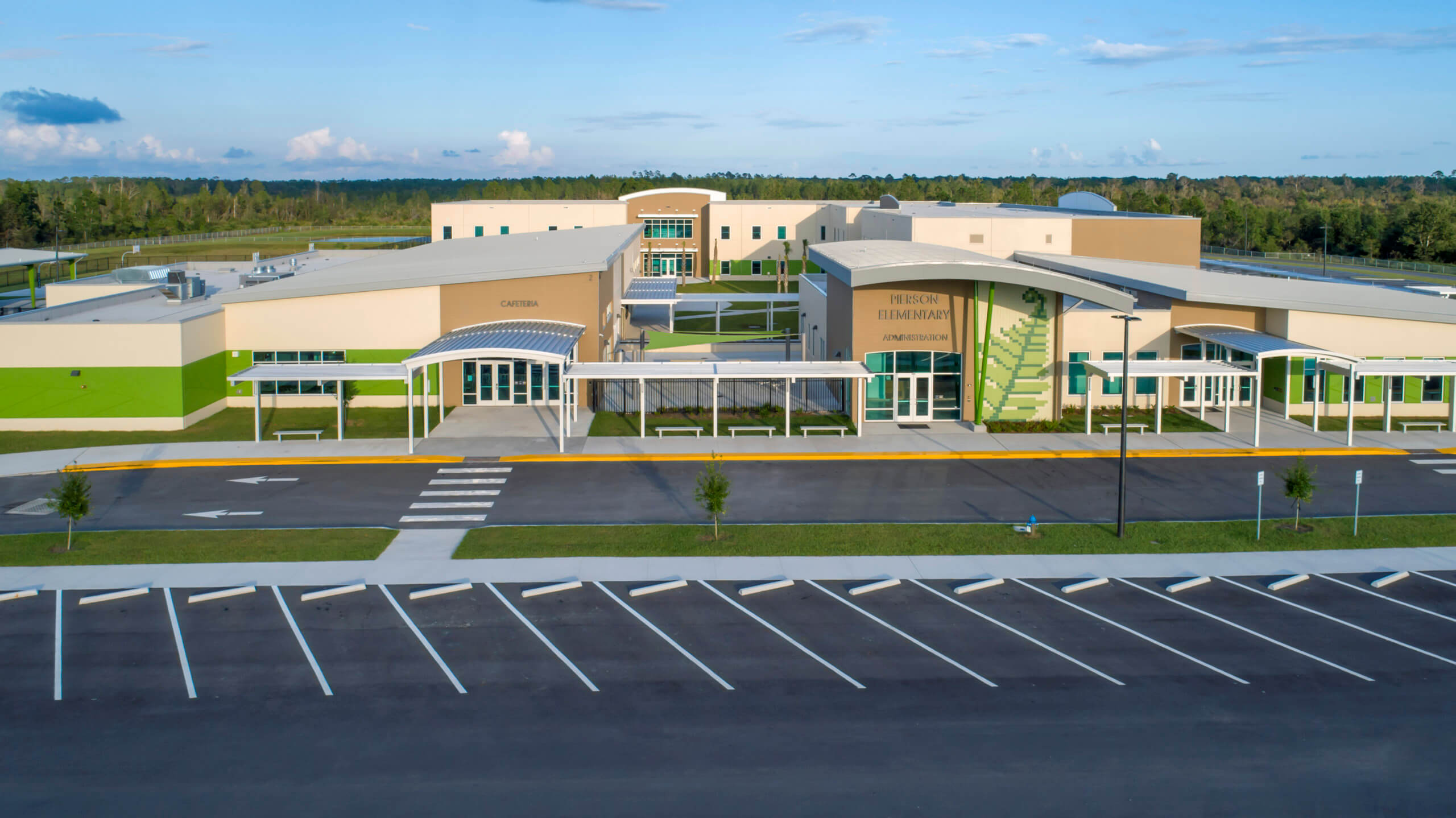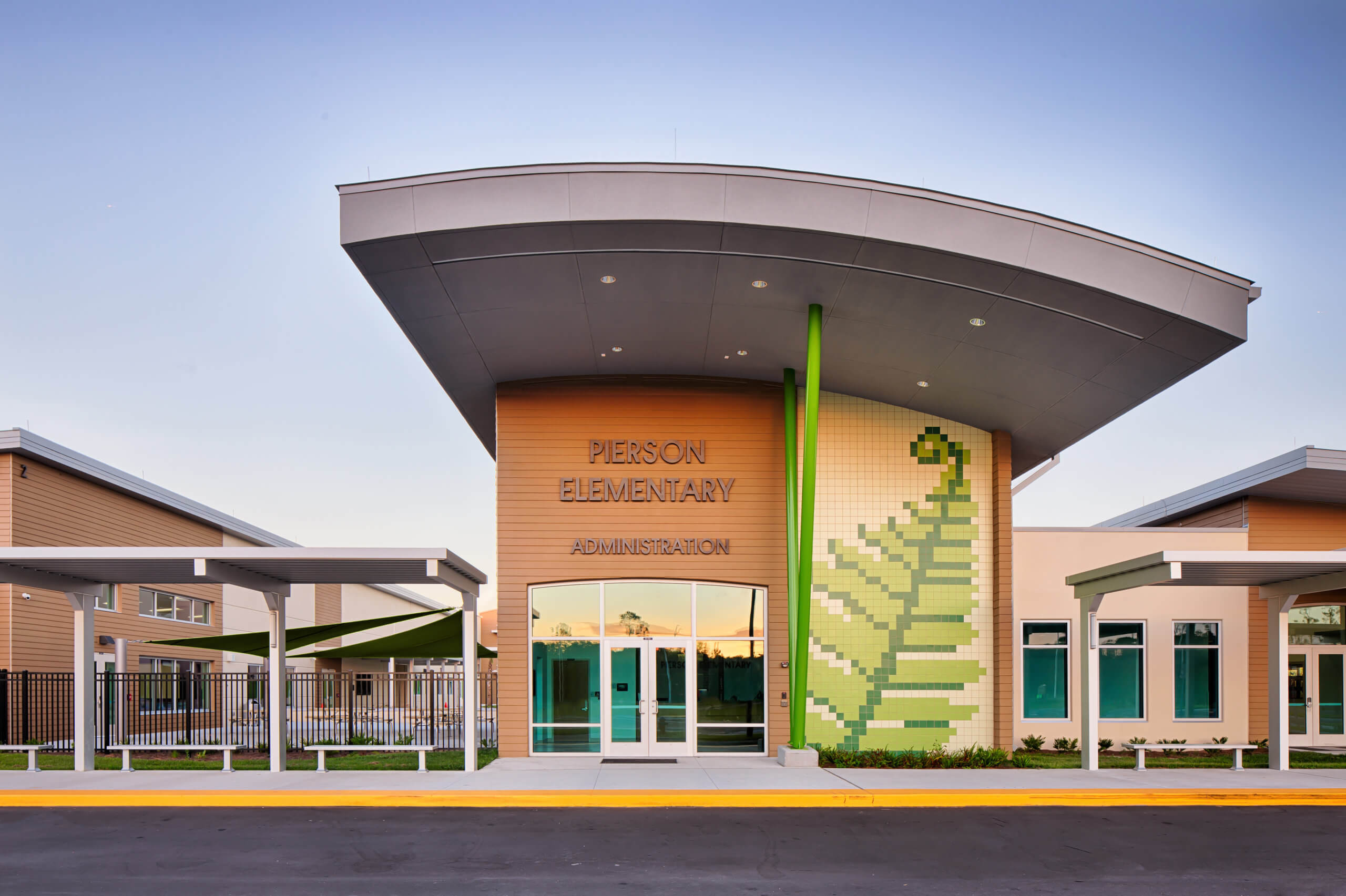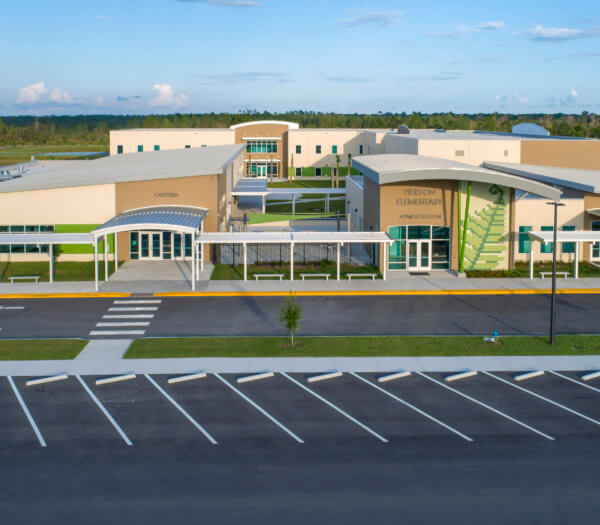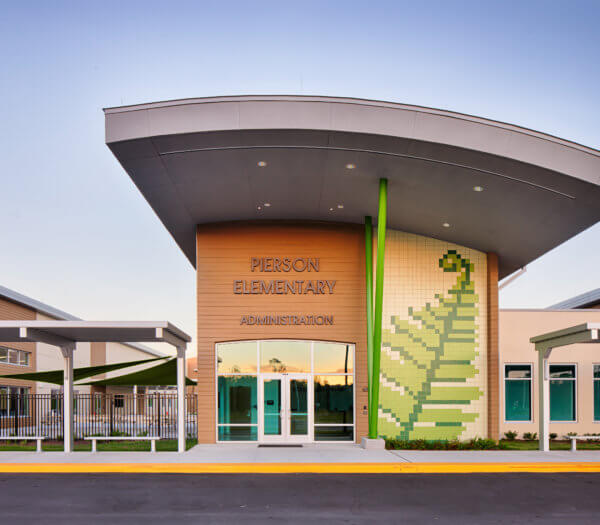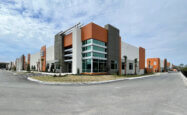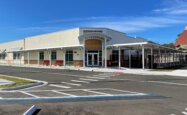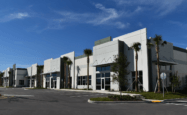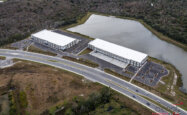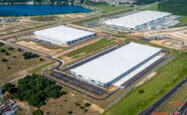WELBRO Building Corporation provided construction management services for this 90,791-square-foot replacement project built one mile north of the current Pierson Elementary which consists of two buildings including 35 classrooms, a cafetorium, art & music rooms, an outdoor stage and physical education pavilion, and a media center.
This was the first tilt-wall project for Volusia County Schools and we assisted in producing new design guidelines. Volusia County School District had the opportunity to build a new elementary school, the first in the district in over 10 years, as part of a sales-tax initiative to modernize learning environments. Pierson Elementary School was based upon a prototype and then developed specifically for Volusia County Schools following discussions with school administration, parents, and other key stakeholders. The resulting design was born from a desire to engage the local community, create spaces reflective of their culture and leverage collaborative technology to build the critical skills needed in an ever changing world. Pierson is a prototype for how to apply limited funding to replace an aged school with an optimal 21st century learning environment that connects to the community and its culture.
Site planning was carefully thought out to provide access to the cafeteria by VCS food service trucks and other food delivery vendors. Aftercare program accommodations were also considered for programming to ensure the facility serves its students and families. The educational program is divided between two buildings, with the cafeteria building separated from the primary classroom building. This allows the cafeteria to be operated at night with no accessibility to the main school. It fronts the main parent visitor parking lot for easy access at night for school functions.

